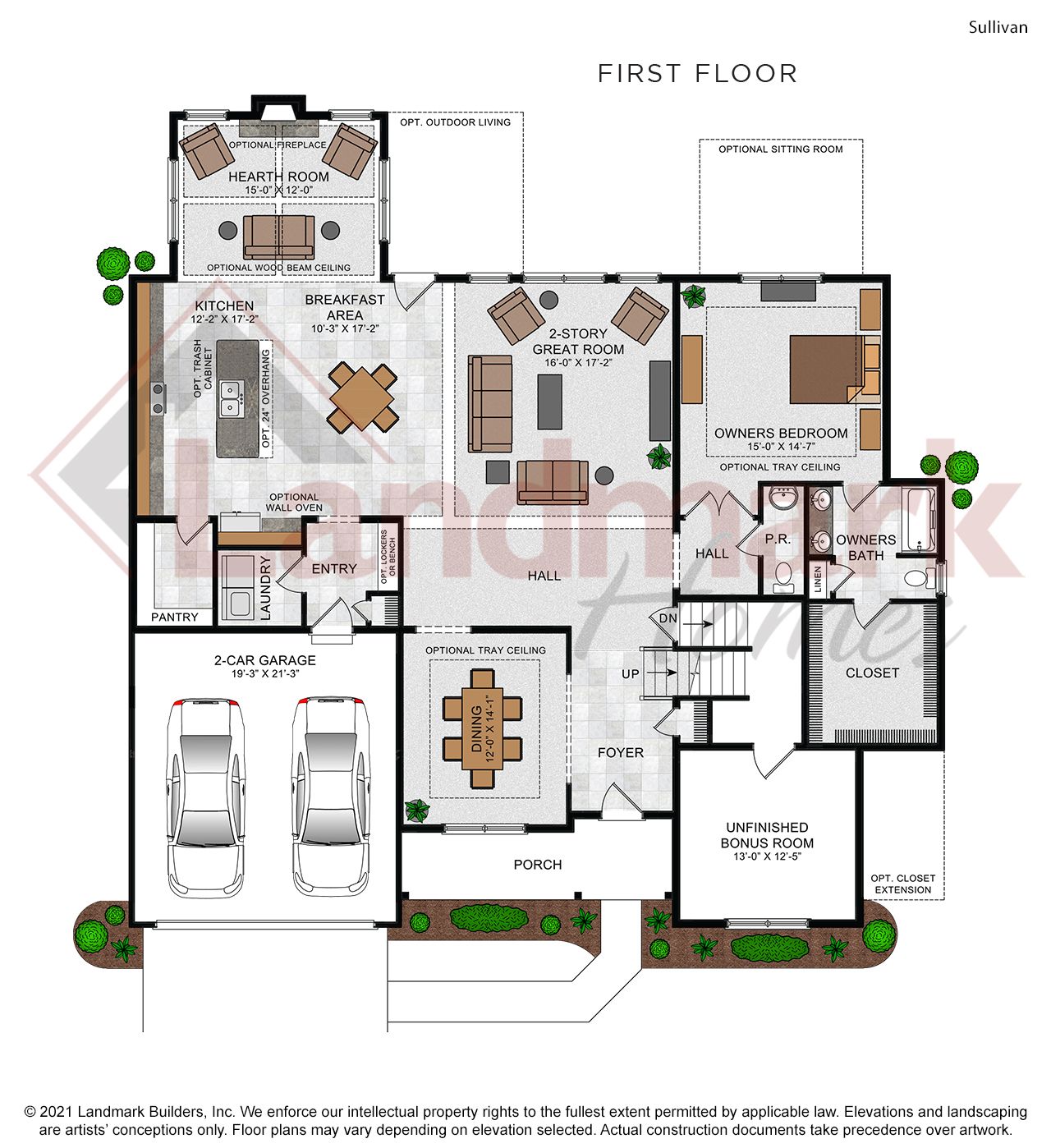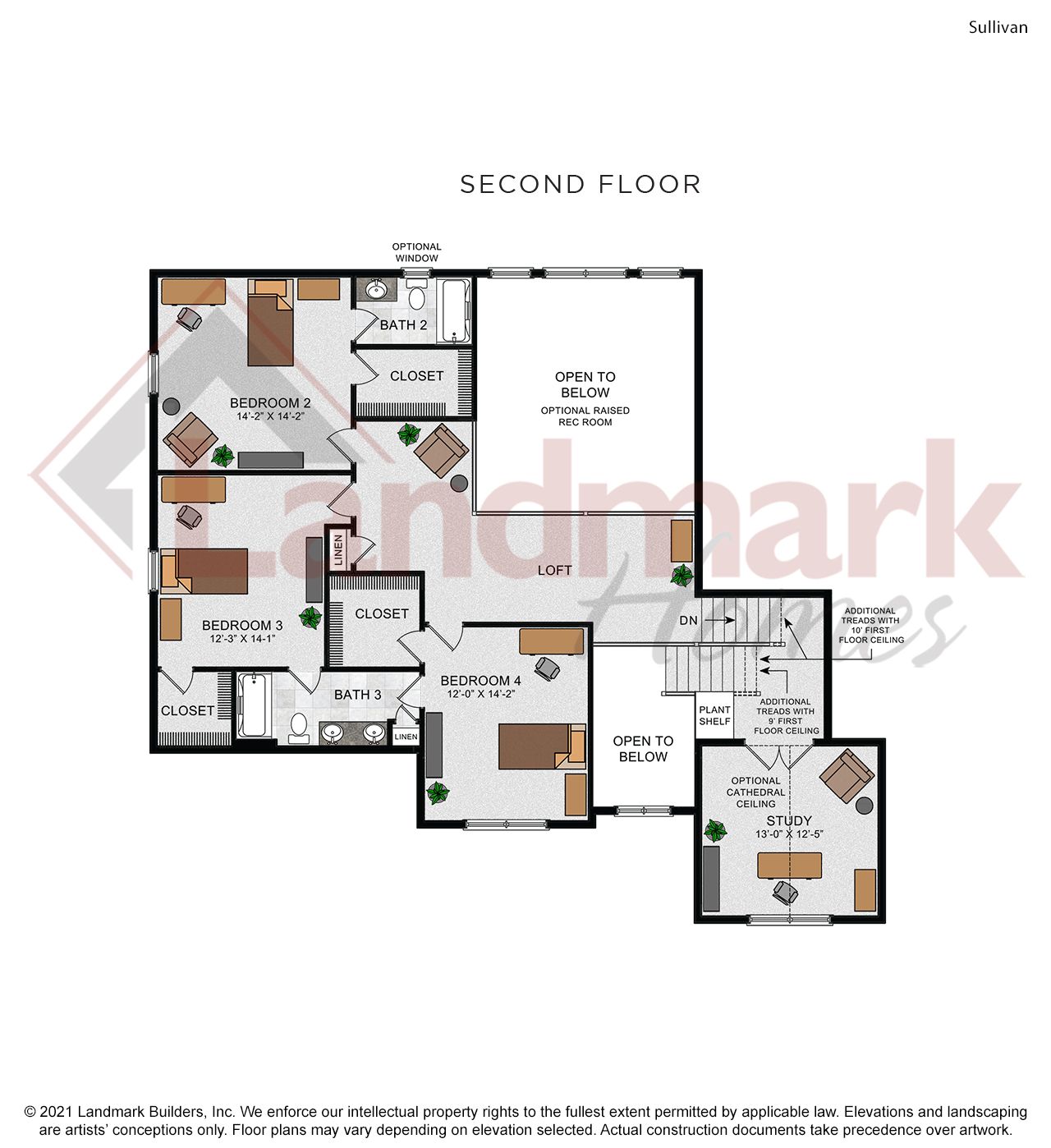info@ownalandmark.com
Sullivan
Hawk Valley Estates
This two-story home with nearly 3,600 square feet includes 4 bedrooms, 3.5 baths, and a 2-car garage with mudroom entry and elegant trim detail throughout. A dramatic 2-story ceiling creates a grand first impression in the foyer and also adorns the great room, which shares an open plan with the kitchen, breakfast area, and hearth room. The 1st floor also includes a study, as well as a convenient owner’s suite with large closet and private bathroom. The 2nd floor includes a spacious loft area with balcony, 2 full baths, and enlarged closets for all 3 bedrooms. (Pricing may reflect limited time savings/incentives. See Community Sales Manager for details.)
Mortgage Calculator
All fields are required unless marked optional
Please try again later.
Communities Available to Build
Visit Our Community Sales Center
Sales Associate
All fields are required unless marked optional
Please try again later.
Get Driving Directions
Quick Links
Get In Touch
1737 W. Main Street, Ephrata, PA 17522
Forgot Password
Join Our Email List
Thank you for subscribing to our email list! We will include you in future company updates and announcements.
Please try again later.






























