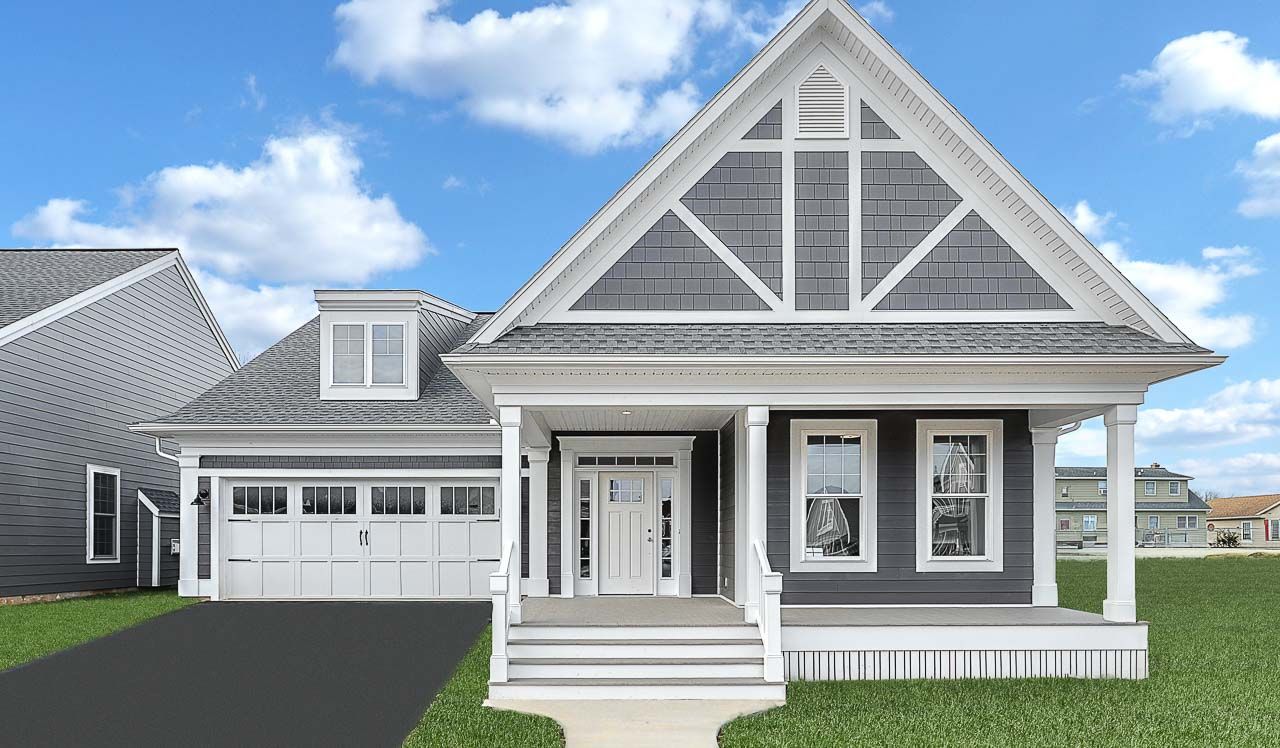info@ownalandmark.com
The Norfolk
Home Towne Square 55+ Living
This craftsman style home includes a welcoming front porch, lofty 9’ ceilings, and a 2-car front load garage with entry complete with built in lockers and bench seat. To the front of the home is a flex room which could serve as a den, additional bedroom, sitting room, or any purpose that suits your needs. Stylish vinyl plank flooring extends to the main living areas. The kitchen opens to the dining room and includes quartz countertops with tile backsplash, crown molding, and heightened cabinetry. The living room with cathedral ceiling includes a cozy gas fireplace featuring floor to ceiling stone surround and box beam mantel and provides access to the screened-in porch. The owner’s suite is tucked quietly to the rear of the home and includes a private bathroom with double bowl vanity, 5’ tile shower, and oversized closet. An unfinished bonus room on the second floor makes storage convenient.
Mortgage Calculator
All fields are required unless marked optional
Please try again later.
Visit Our Community Sales Center
Sales Associate
All fields are required unless marked optional
Please try again later.
Get Driving Directions
Quick Links
Get In Touch
1737 W. Main Street, Ephrata, PA 17522
Forgot Password
Join Our Email List
Thank you for subscribing to our email list! We will include you in future company updates and announcements.
Please try again later.
























