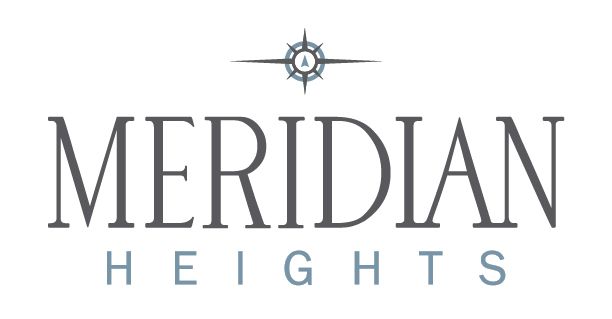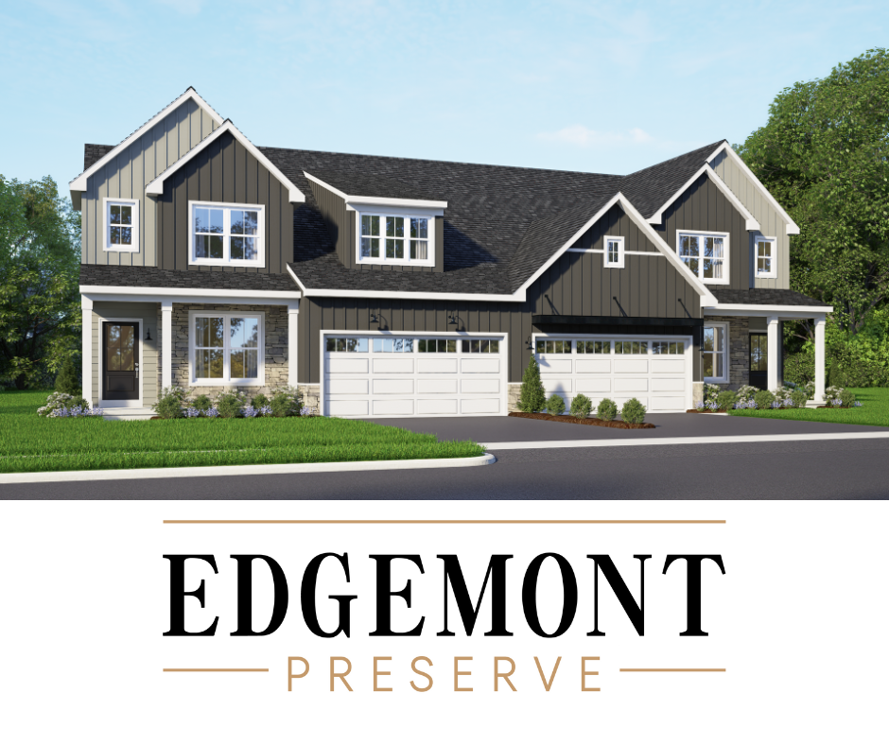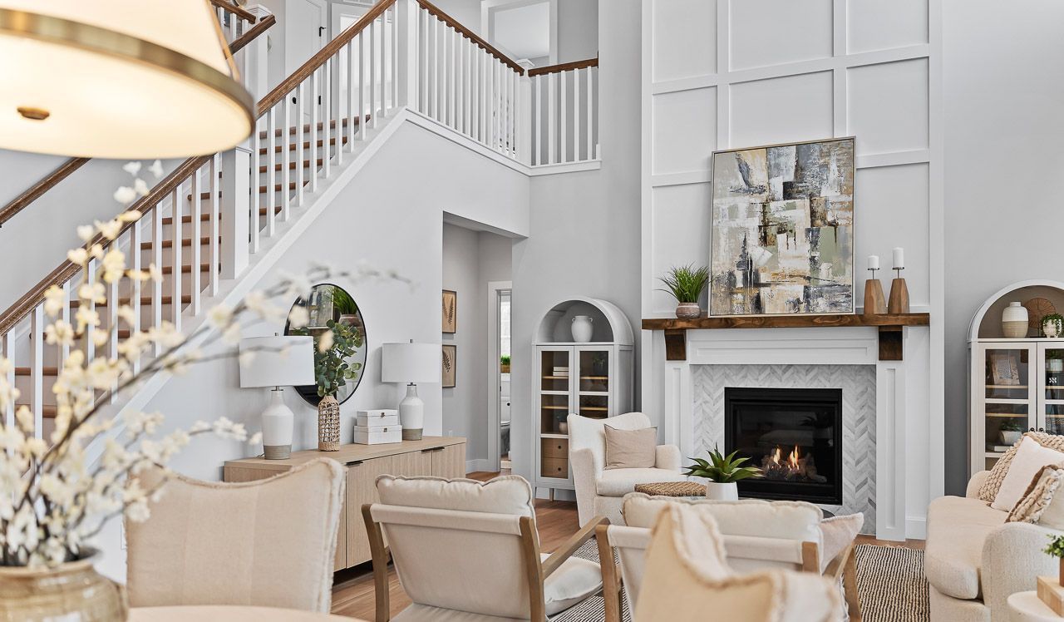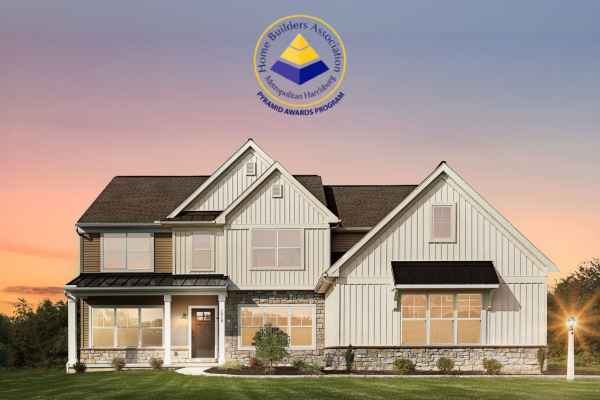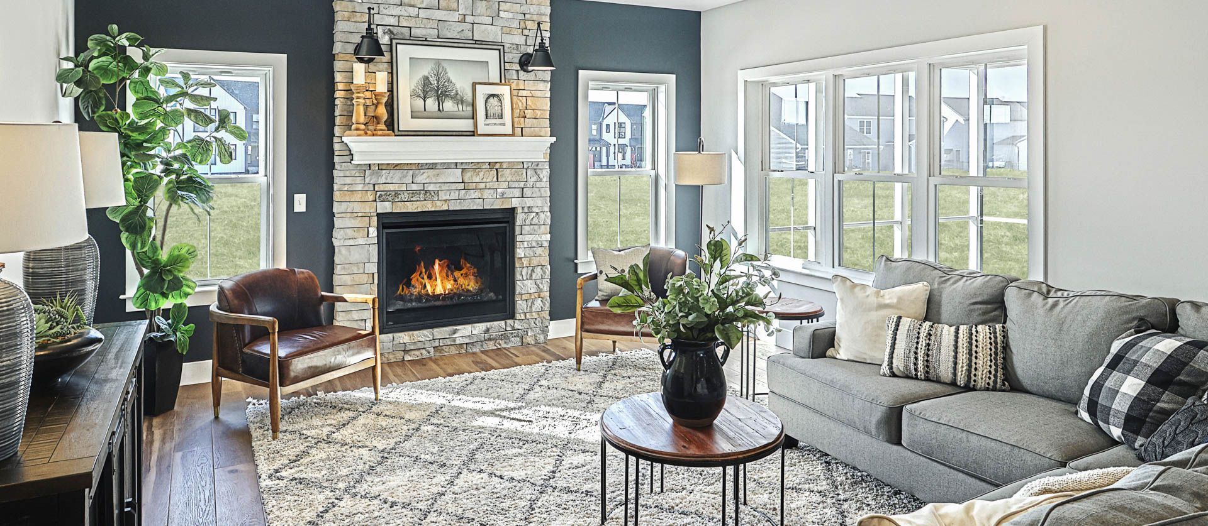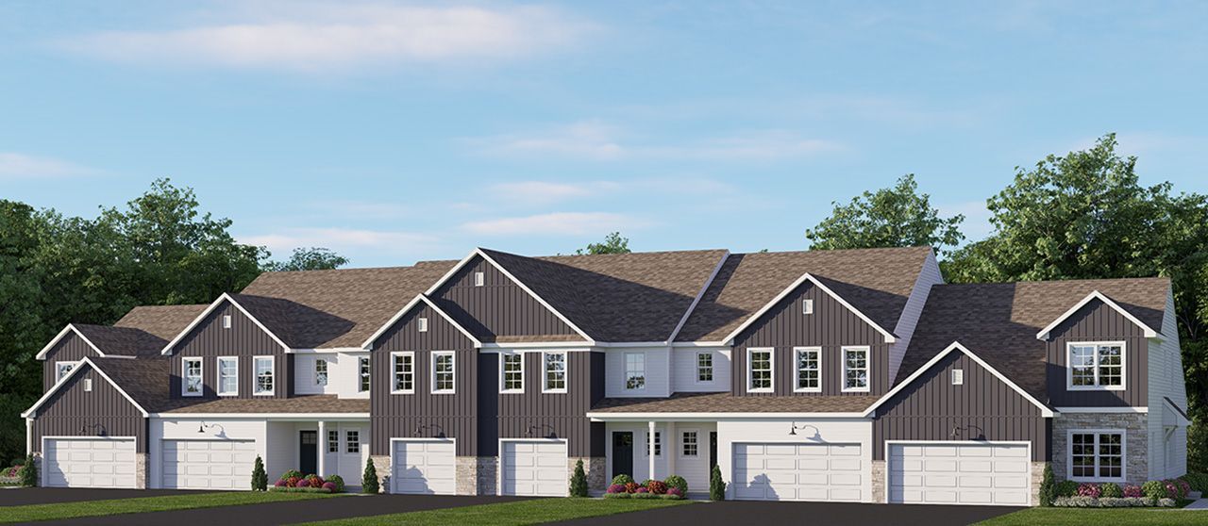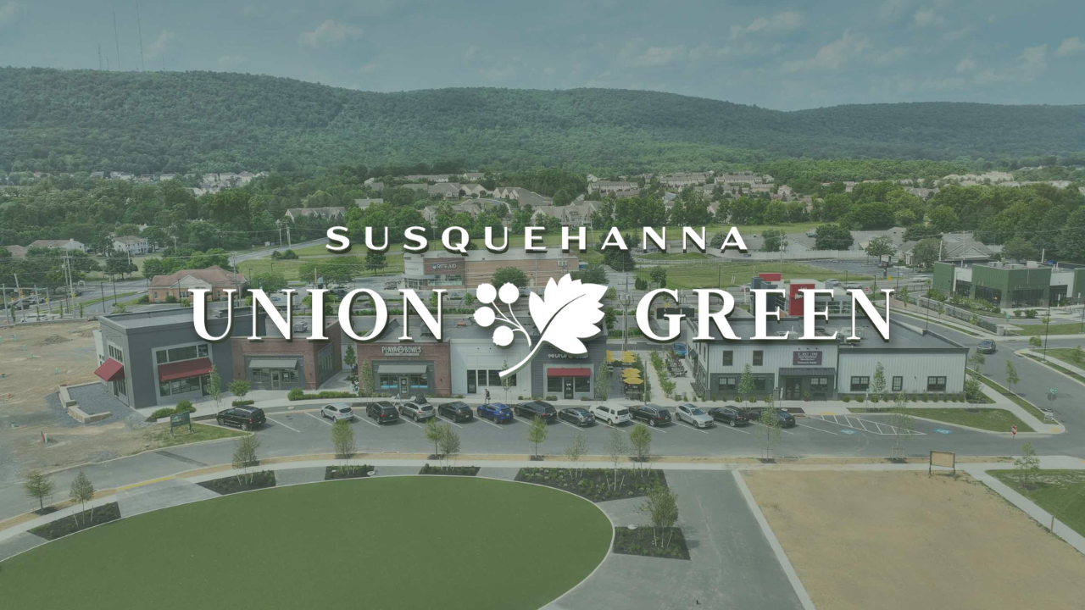Lancaster Distinctive Properties: Home Towne Square Community Open House
The following was featured in Lancaster Newspaper's Distinctive Properties:
Home Towne Square plans community open house
Moving to Home Towne Square, a Landmark Homes 55-plus community in Ephrata, means more than simply buying a home. It means embracing a low-maintenance lifestyle where active adults can “lock and go” as they please — whether that means taking off on a daytrip or vacation or sticking close to home to enjoy social activities, the network of walking paths, and the community clubhouse and pool.
That’s why Home Towne Square’s upcoming community open house, from 11 a.m. to 2 p.m. Saturday, July 29, will involve more than simply looking at homes. Visitors will also get to tour the community, meet their future neighbors and find out why current residents chose to call this village-style community home.
Home Towne Square evokes old-fashioned charm with its colorful Arts and Crafts-style homes, inviting front porches, picket fences and community gazebo. The private clubhouse, or Towne Hall, includes fitness equipment, a library, kitchen and plenty of space for all the social activities of the neighborhood, from parties to group meetings.
And then there are the homes themselves — 13 one- and two-story floor plans, ranging in size from about 1,800 square feet to just over 3,200 square feet. All homes feature first-floor owner’s suites. You can custom build your home, or you can take advantage of three Quick Move-In Homes and start enjoying that low-maintenance living right away.
The first, a Winston at 432 Constitution Drive, was an entry on this year’s Parade of Homes tour. A new model for Home Towne Square, the Winston features a bright, open floor plan, including a living room with gas fireplace and stone surround, a spacious kitchen with island and breakfast bar, and an open formal dining room with elegant Craftsman-style wainscoting and columns at its entrance. The owner’s suite features a tray ceiling, a large closet, and a private bath with double-bowl vanity, tile shower and tile flooring. The home also has a second bedroom and full bath, a study/flex room with coffered ceiling, a mudroom with built-in lockers, and a two-car garage. At 1,978 square feet, the Winston is priced at $367,800.
The second home, a 1.5-story James currently under construction at 309 Liberty St., also features two bedrooms and two baths. The living room, with cozy gas fireplace and stone surround, shares an open floor plan with the dining area and kitchen. The kitchen includes a raised breakfast bar for eat-in seating, granite countertops, tile backsplash and stainless steel appliances. A sliding glass door leads from the dining area to a covered patio. The owner’s suite has an elegant tray ceiling and includes a private bathroom with double bowl vanity, 5-foot tile shower and oversized closet. The James also has a welcoming front porch, 10-foot ceilings, a flex room, a two-car rear-entry garage and a bonus room on the second level. At 2,144 square feet, the James is priced at $366,900.
The third home, a 1.5-story Norfolk under construction at 406 Declaration Ave., features two bedrooms and two baths. The open kitchen includes stainless steel appliances, granite countertops and tile backsplash. A breakfast area opens to the living room, which has a cozy gas fireplace and sliding glass doors leading to a screened-in porch. The owner’s suite features an elegant tray ceiling, an expansive closet, and a private bathroom with double-bowl vanity and tile shower. A finished bonus room on the second floor can serve as third bedroom or additional flexible living space. The home also has a mudroom with built-in lockers, a two-car garage, 10-foot ceilings on the first floor and hardwood flooring in the main living areas. At 2,647 square feet, the Norfolk is priced at $449,800.
The July 29 event will begin at the model home, at 322 Home Towne Blvd. Light refreshments will be served. For more information or to register for the event, contact community sales manager Christine Glover at 717-344-8748.
The model home is regularly open 11 a.m. to 5 p.m. Monday, Tuesday, Thursday and Friday, noon to 5 p.m. Wednesday and 10 a.m. to 5 p.m. Saturday.
Home Towne Square is located in the Ephrata School District. Homes include gas heat and public water and sewer. A homeowner’s association fee covers snow removal, mowing, landscaping, garbage removal, recycling, and use of the clubhouse and pool.
Directions from Lancaster: Take Route 222 North to the Brownstown/Rothsville exit, then follow Route 272 North for 4 miles. Turn right onto the Route 322 West ramp and follow Route 322 for 1.6 miles. Turn right on Hackman Road, then left into the community.
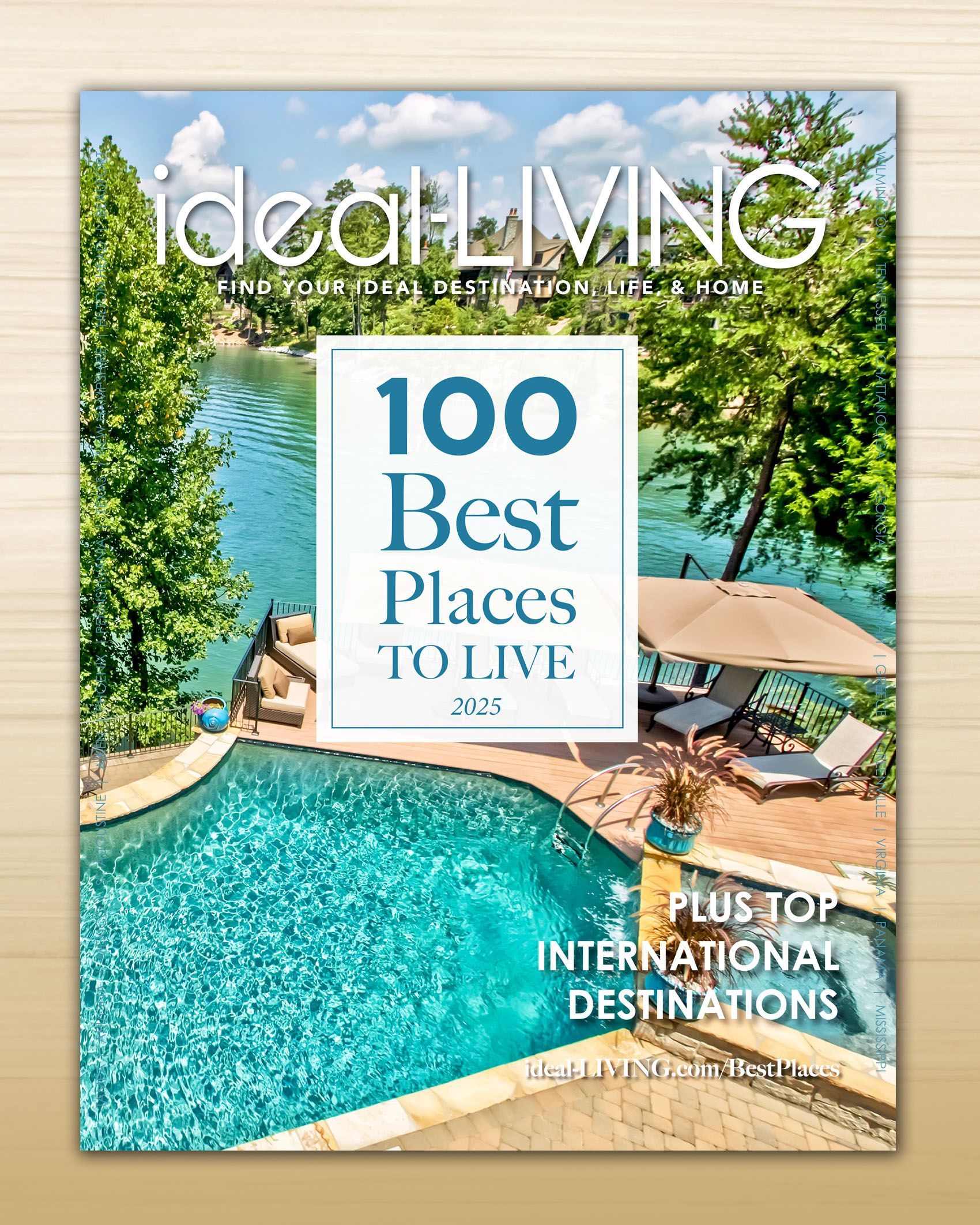
Winding Creek and The Crossings at Sweetbriar Named Among the Top 100 Places to Live by Ideal-LIVING
