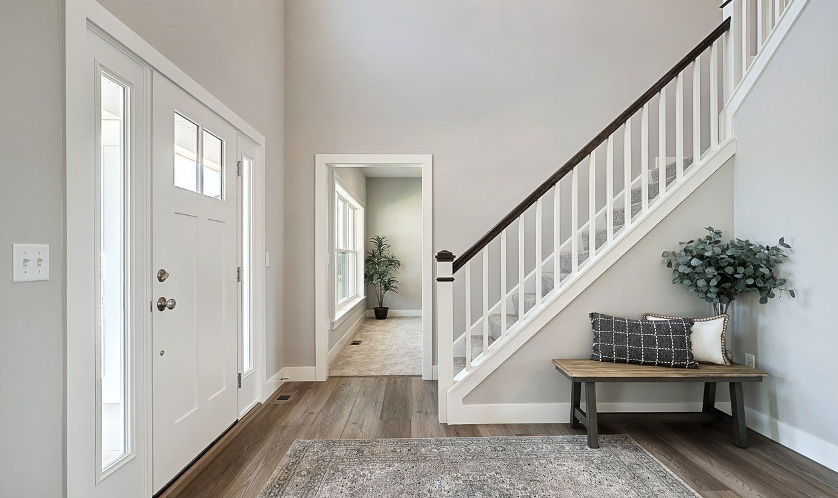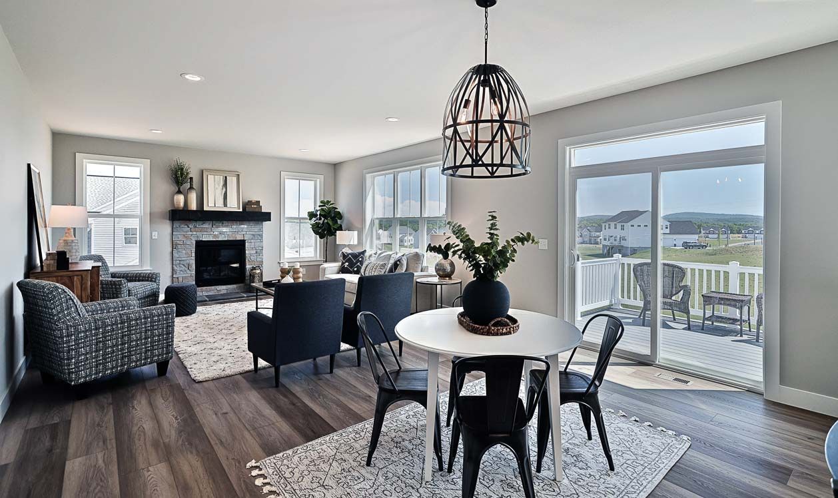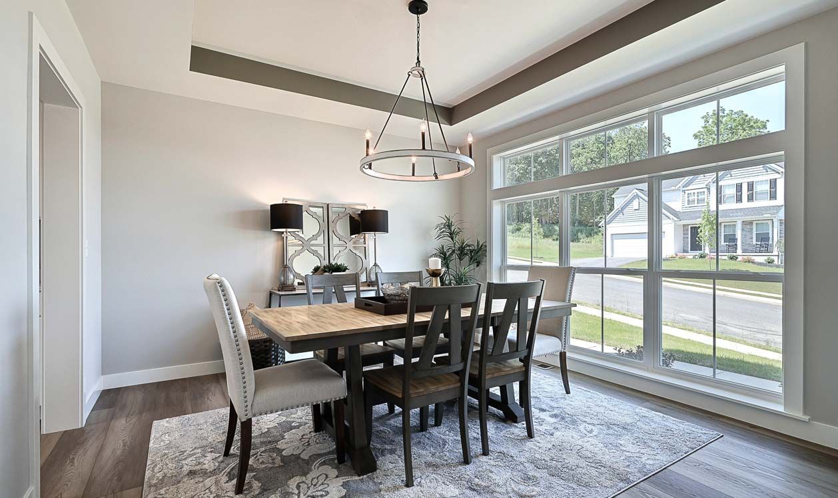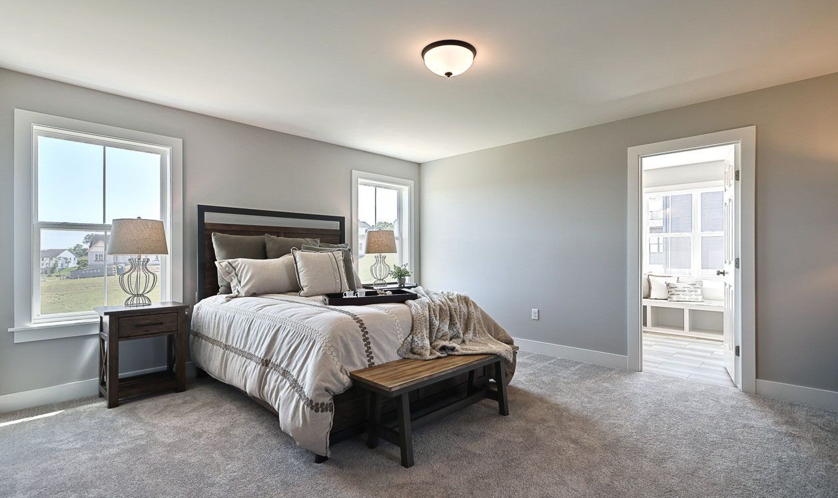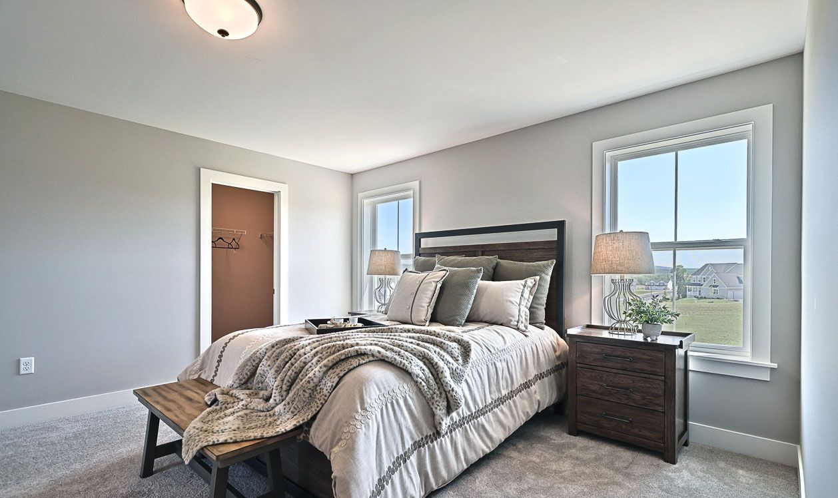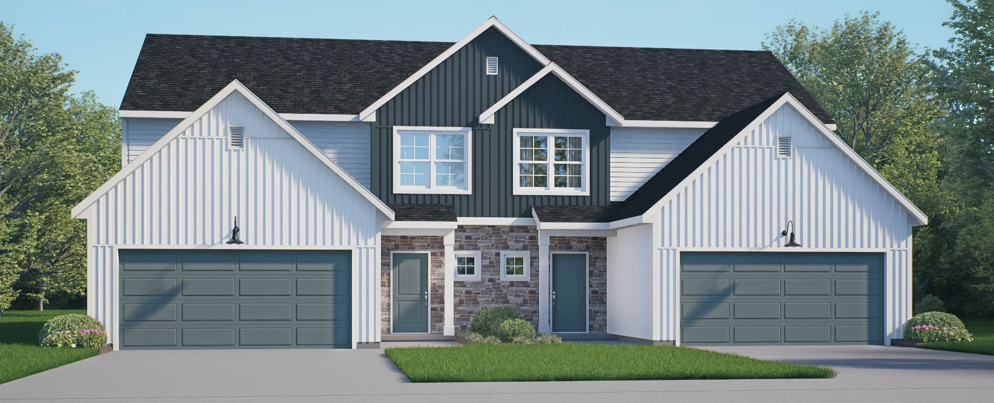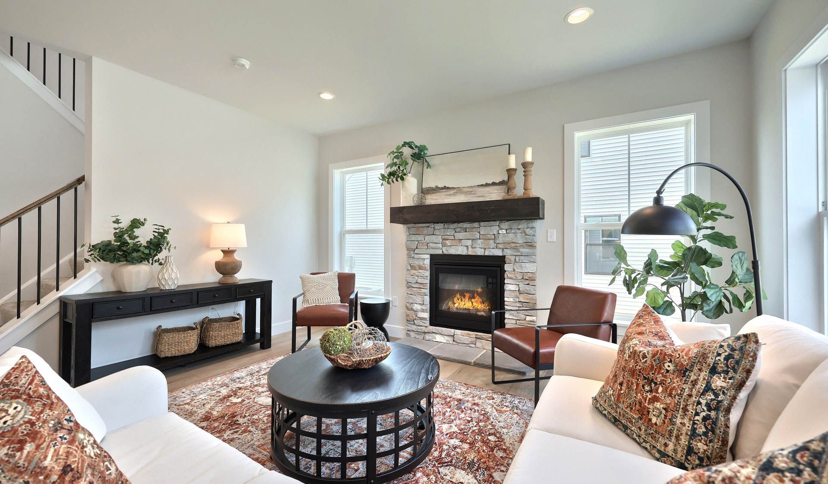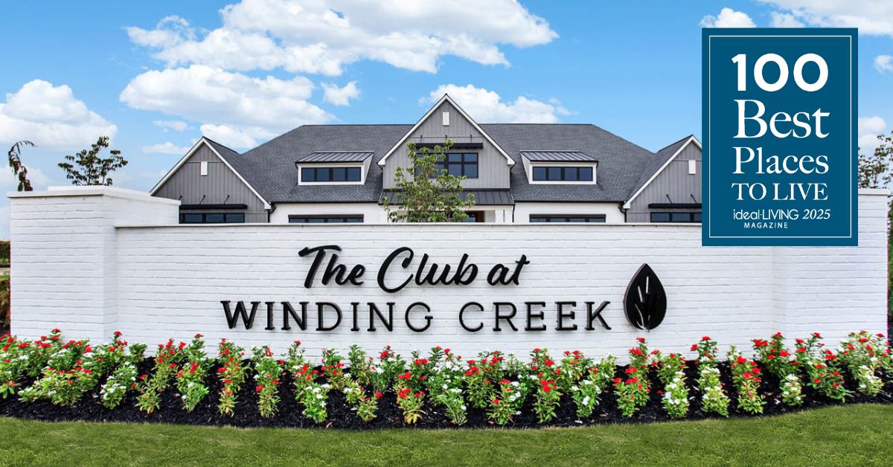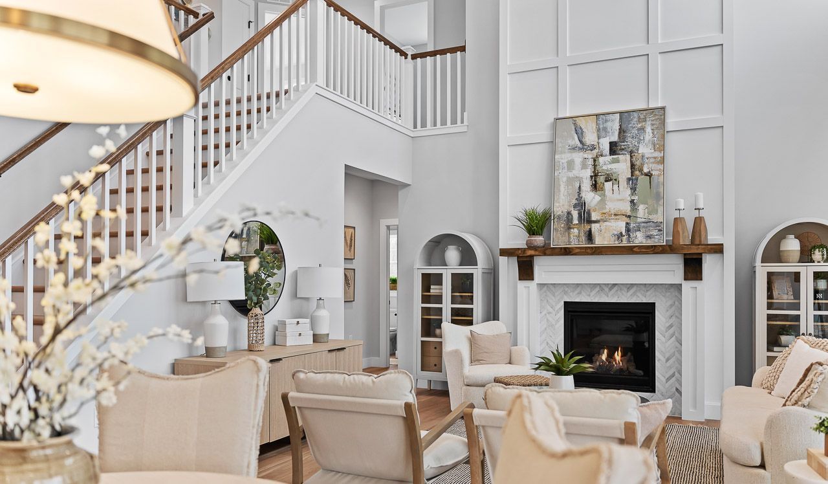Home Plan Features:
- Generous primary suite with spacious ensuite and expansive closet
- Optional bonus room over the garage for study/den
- Eat-in kitchen with breakfast area and access to formal dining room makes entertaining a breeze
- Oversized family room with access to patio
(Pricing may reflect limited-time savings/incentives. See Community Sales Manager for details.)
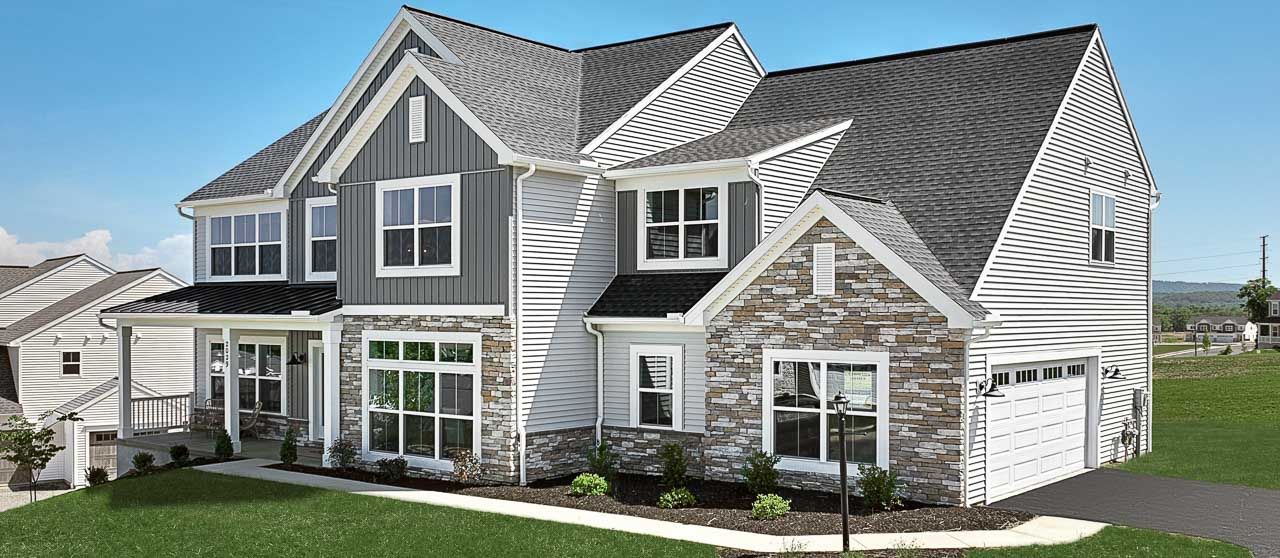
Available to build in 13 communities across Central PA, the Wesley home plan offers a functional layout with ample space to grow. Scroll to learn more, and check out the layout below!
2,602 Sq. Ft.
2-Car Garage
4 Beds
2.5 Baths
First Floor

Second Floor

For more information on this home plan, and to view more customizable options, click the button below!
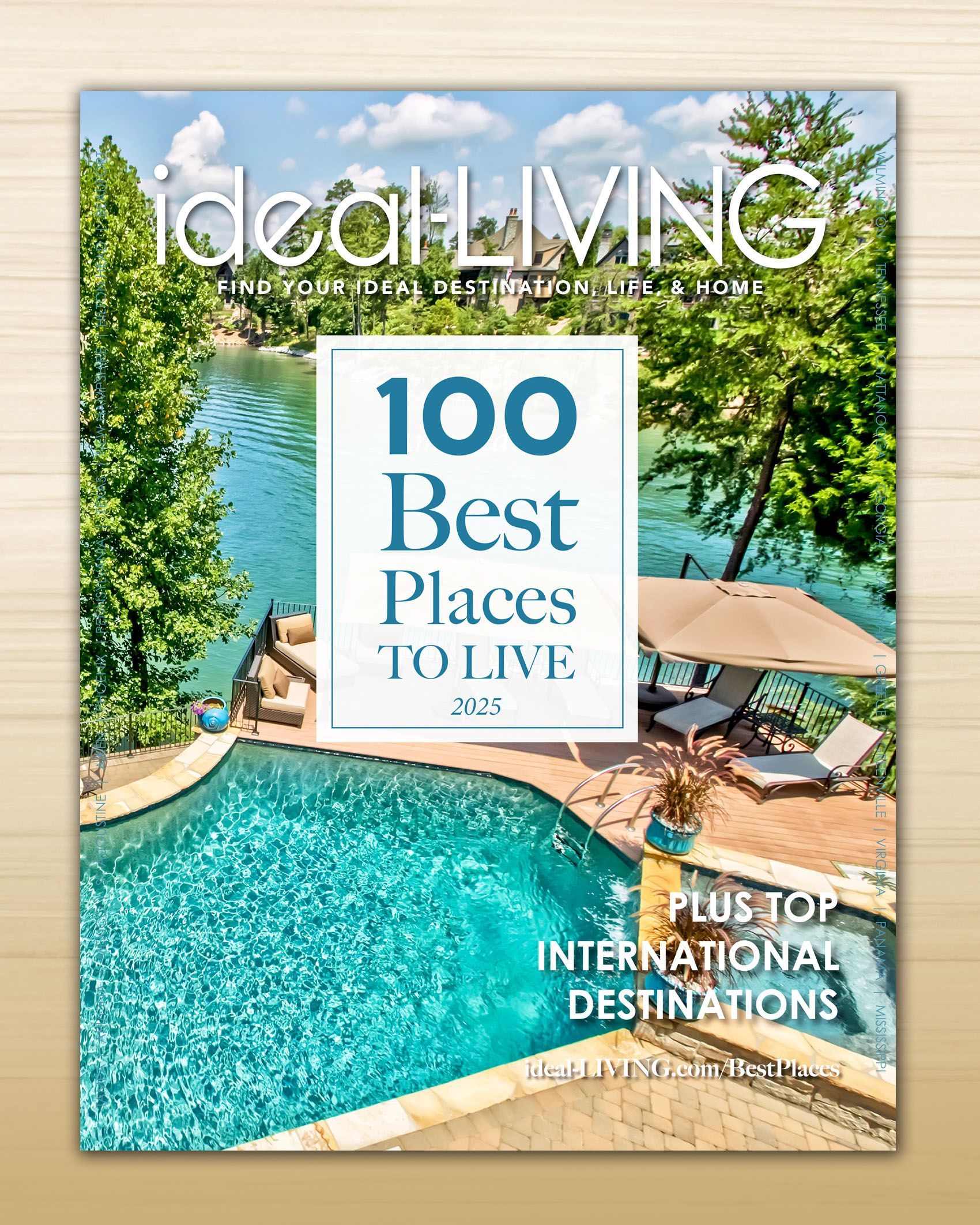
Winding Creek and The Crossings at Sweetbriar Named Among the Top 100 Places to Live by Ideal-LIVING


